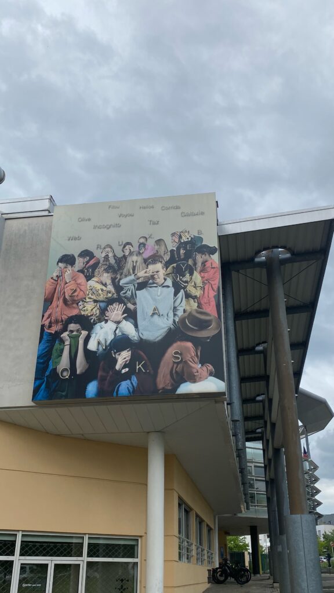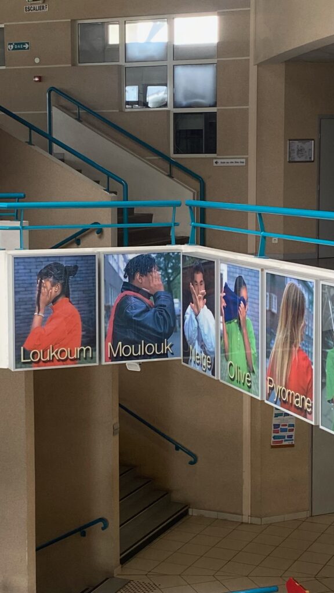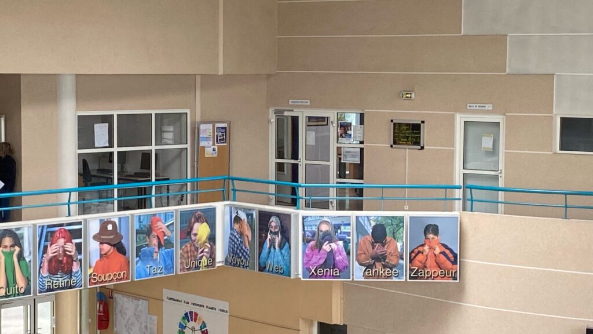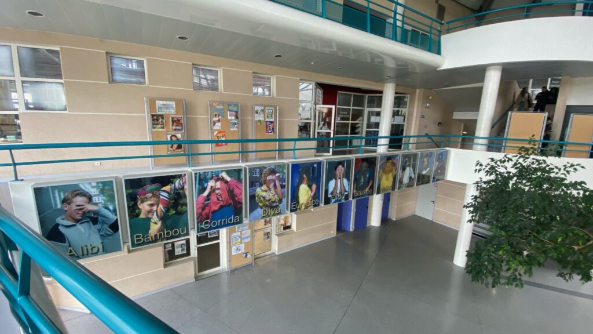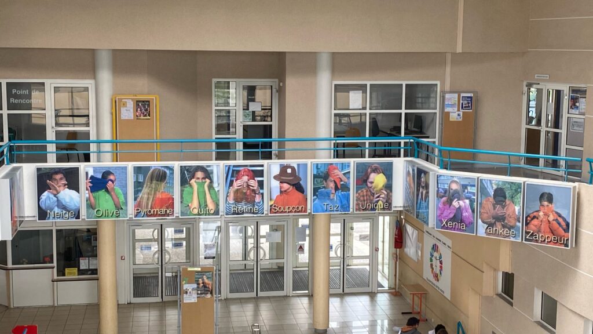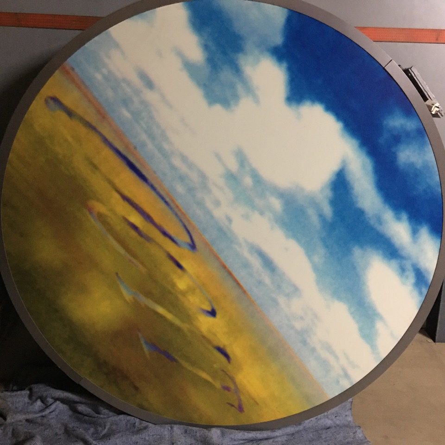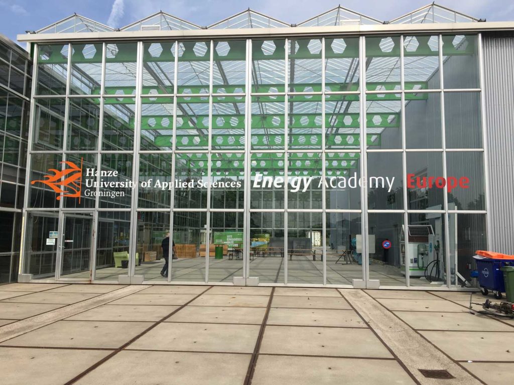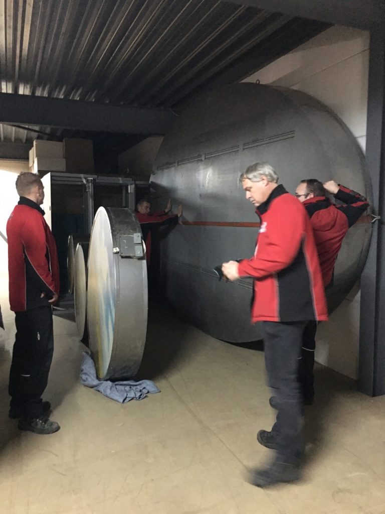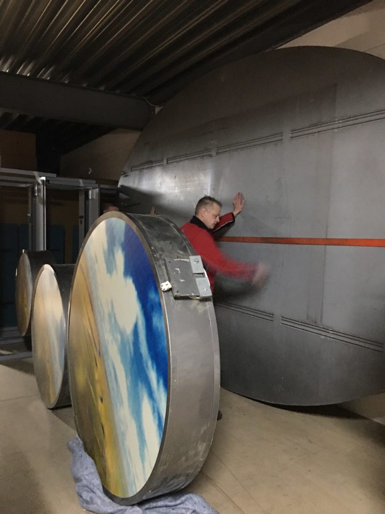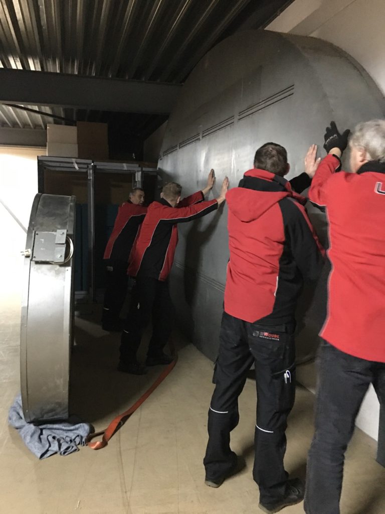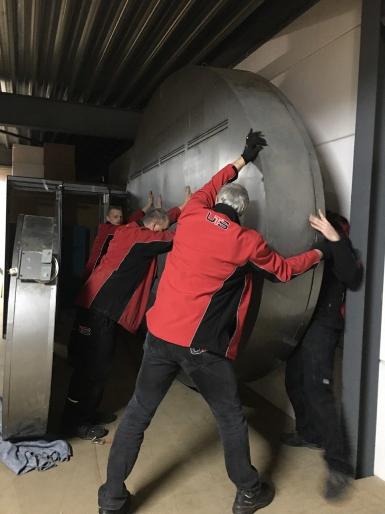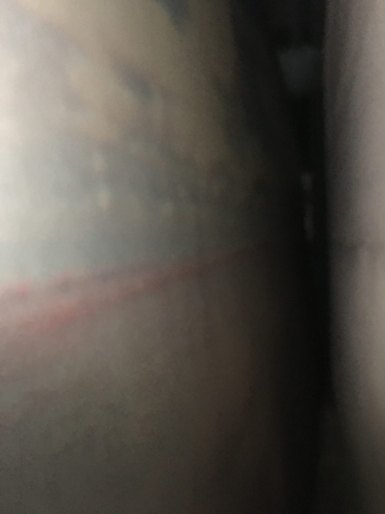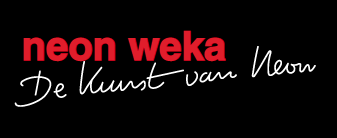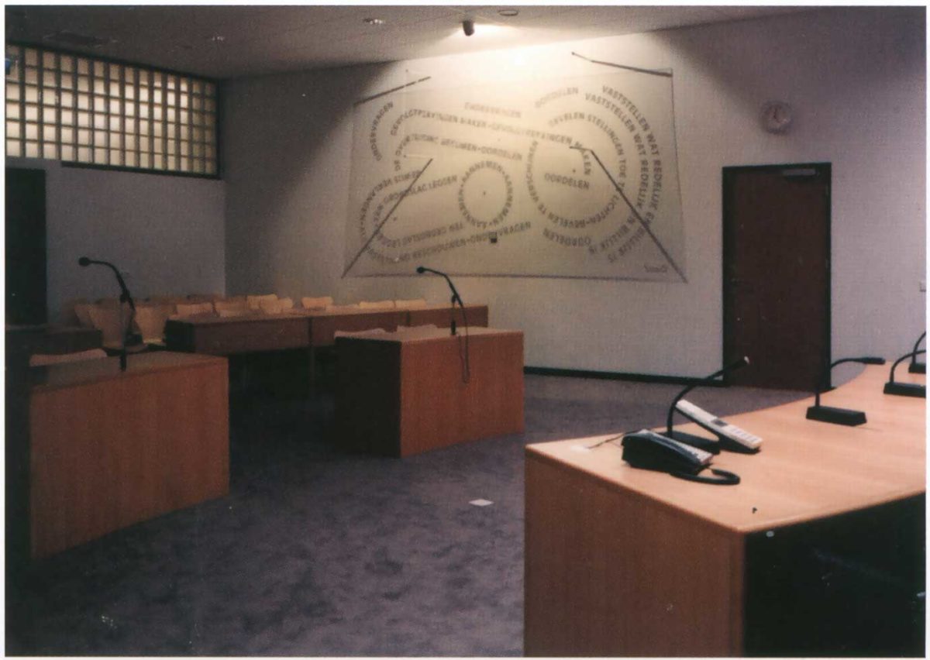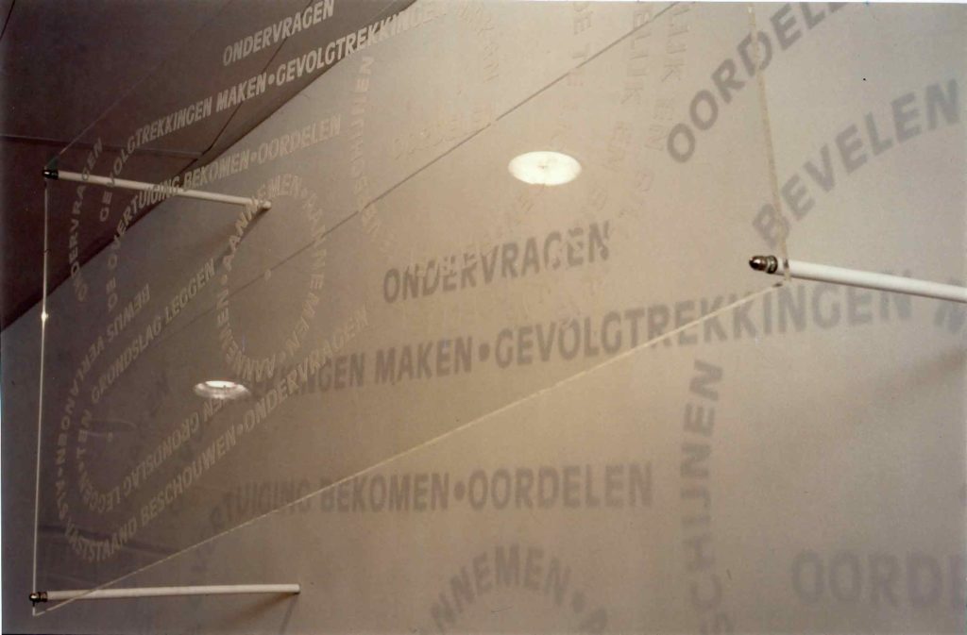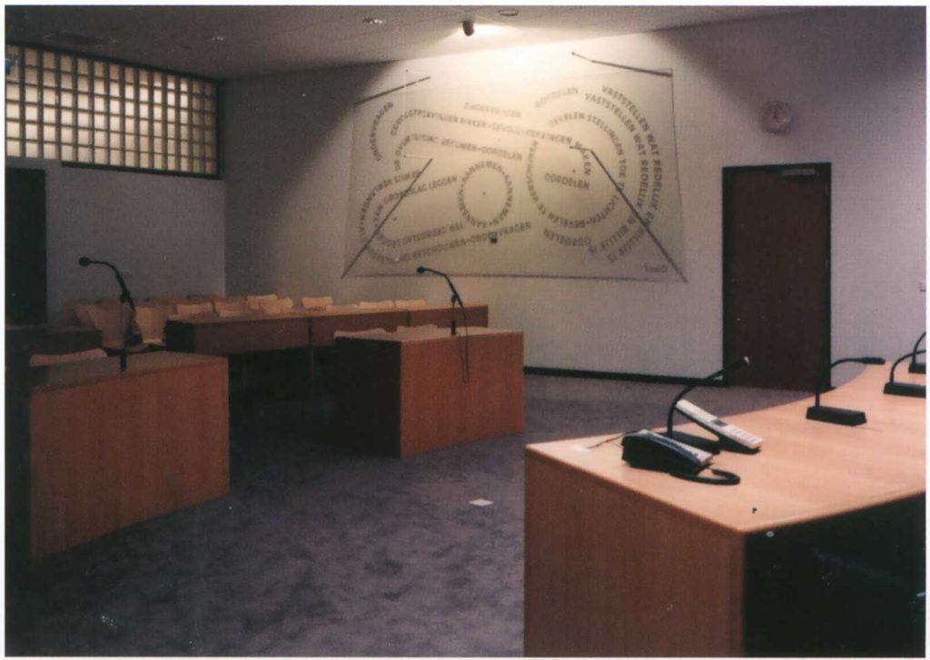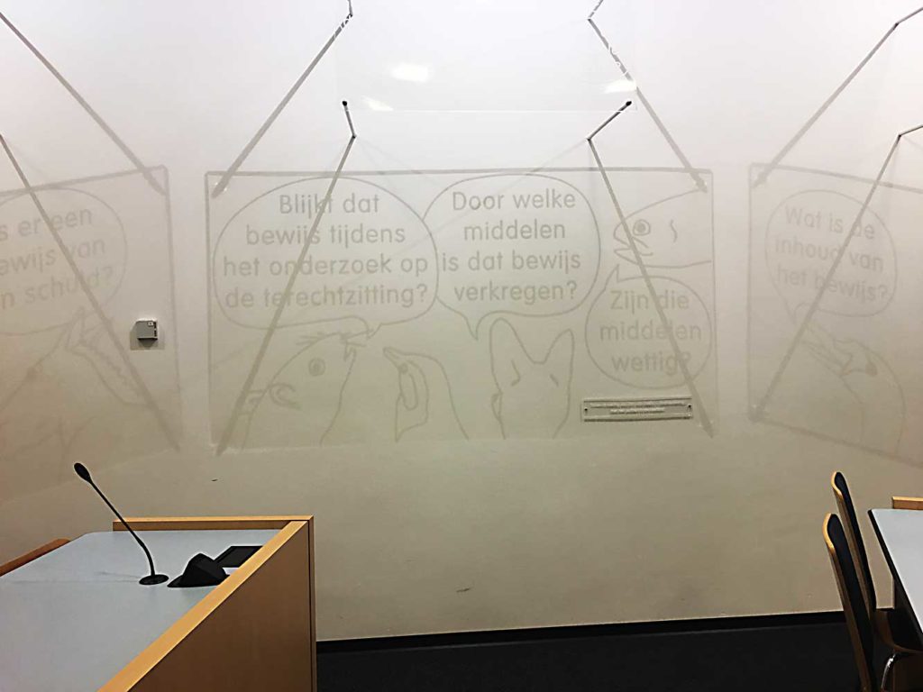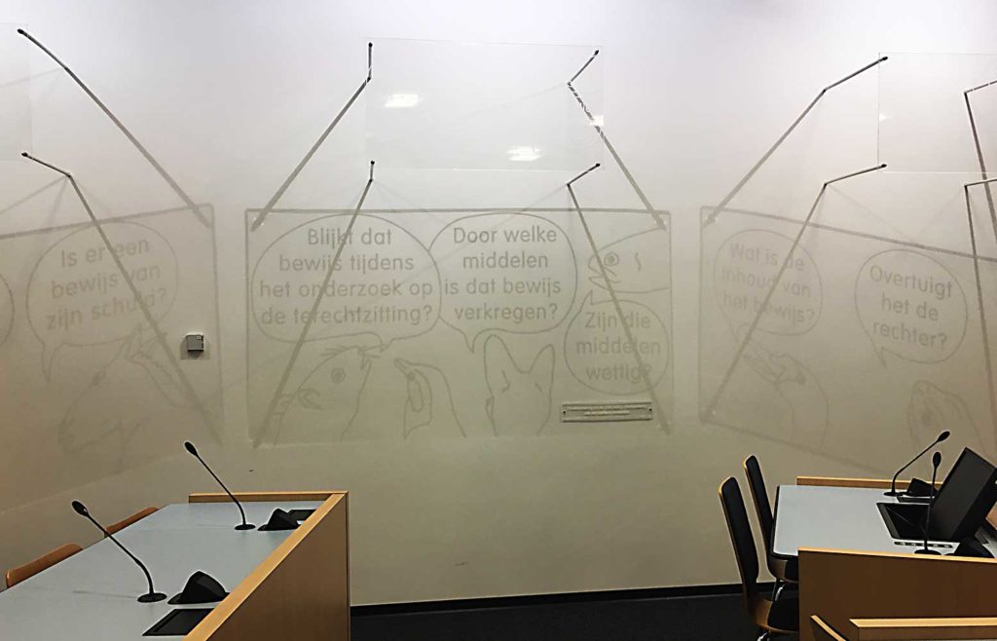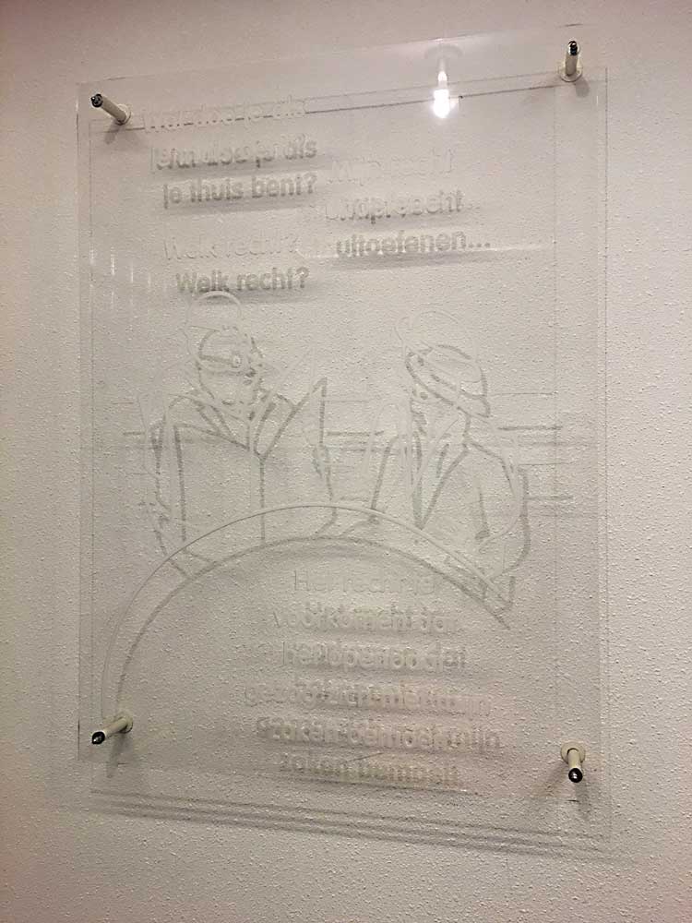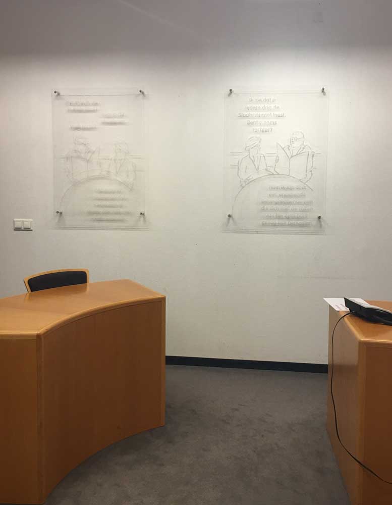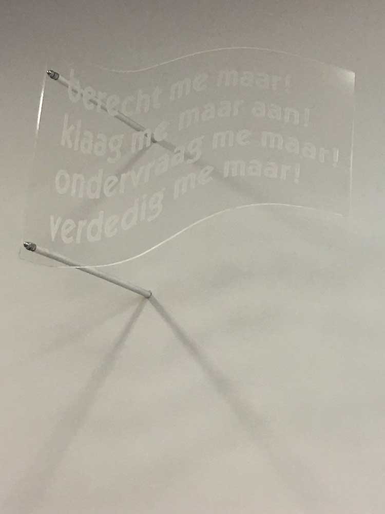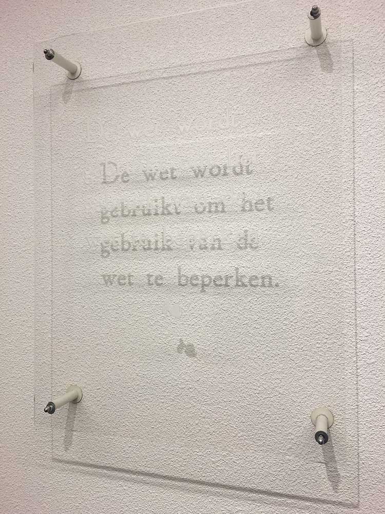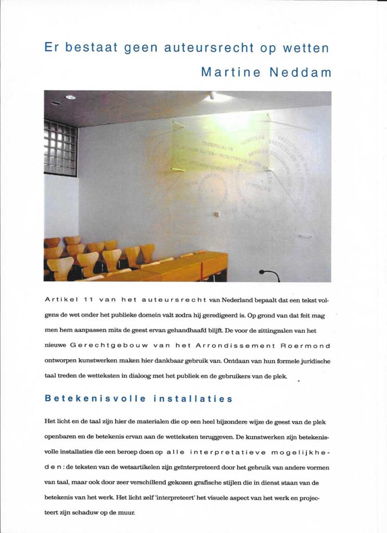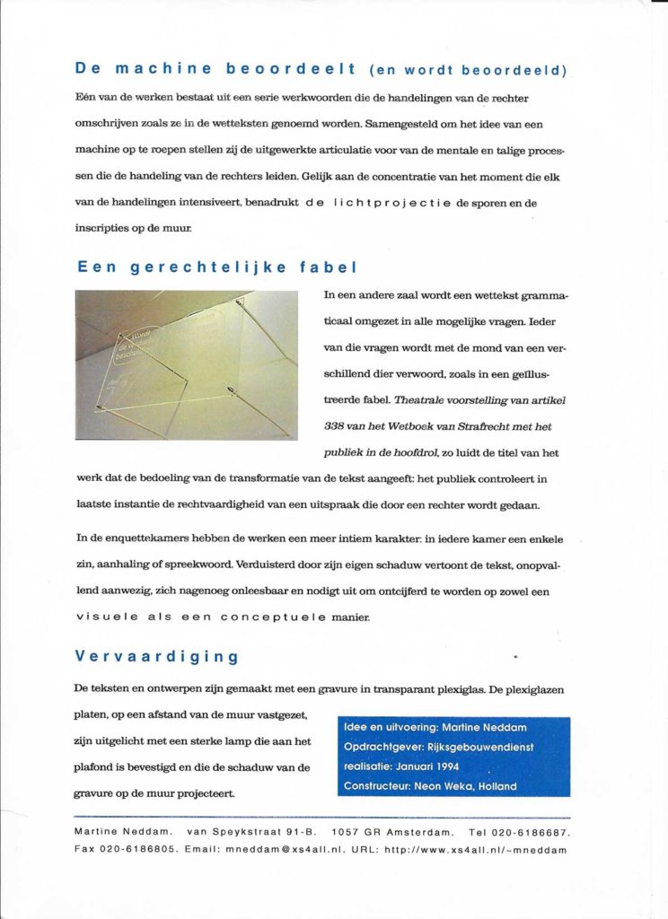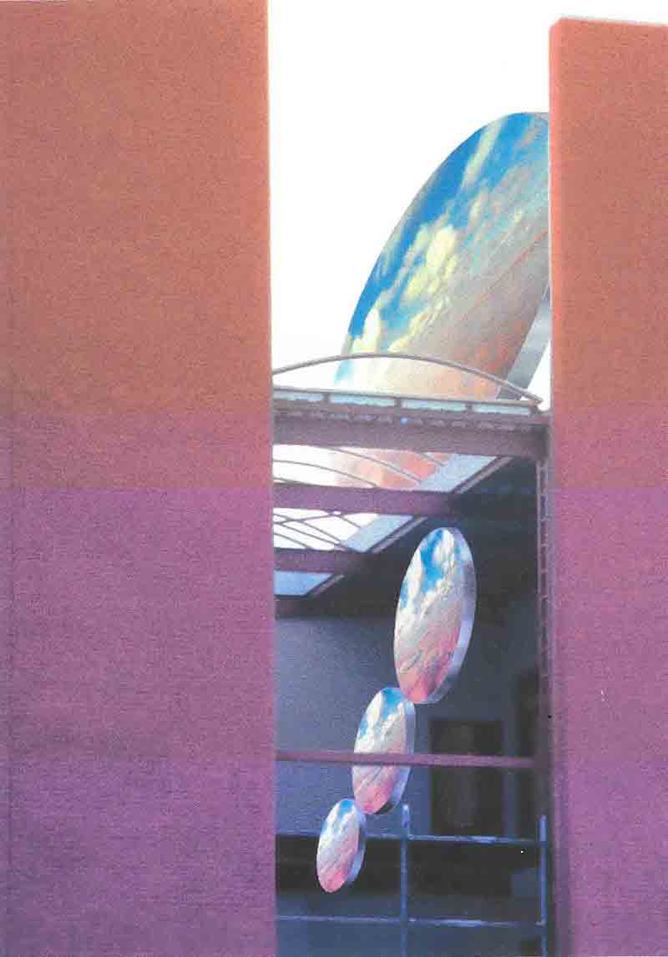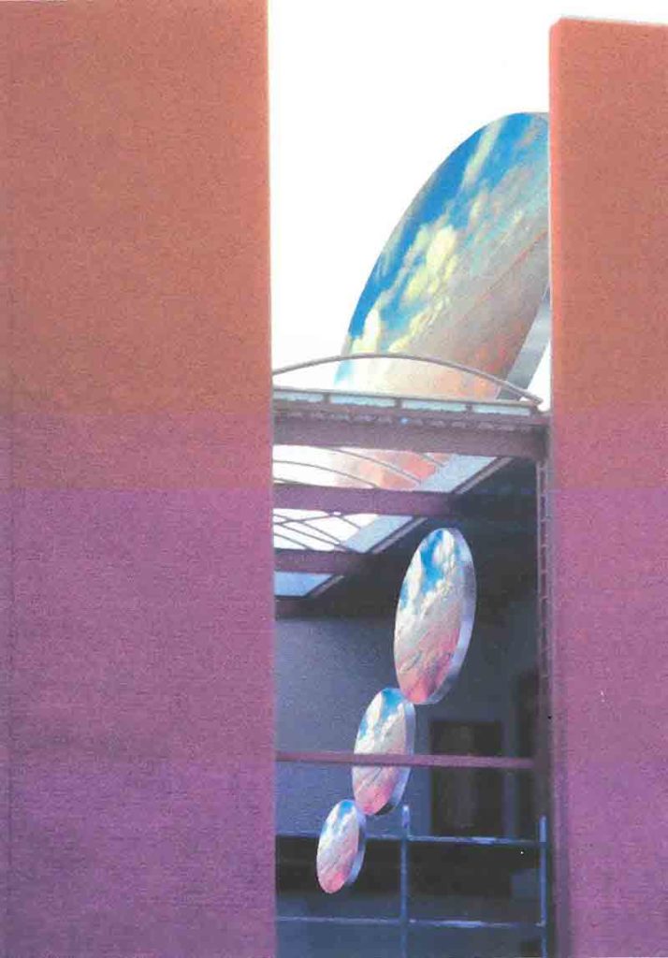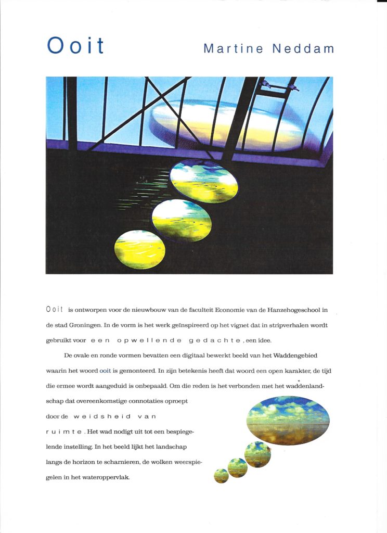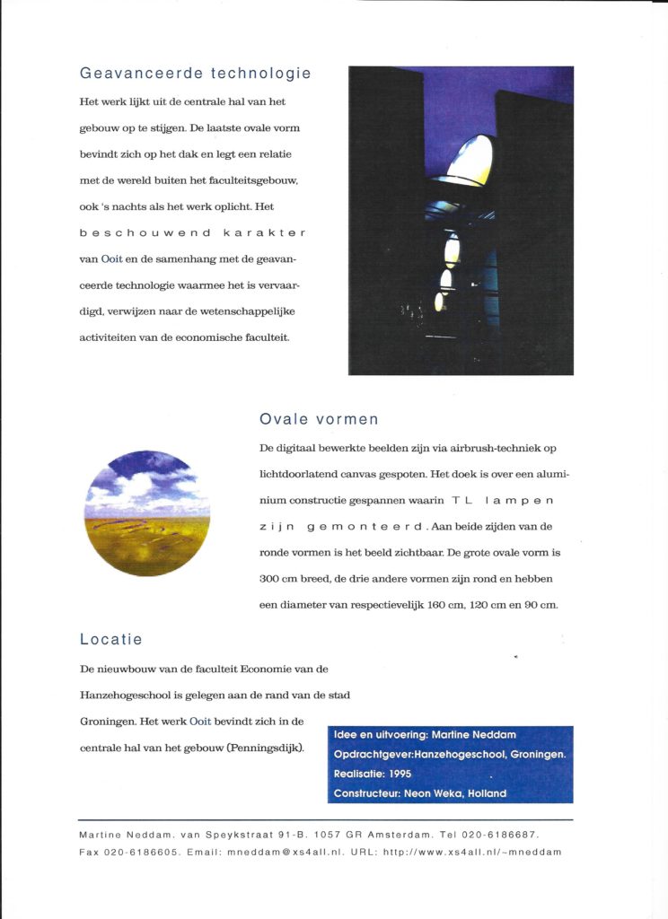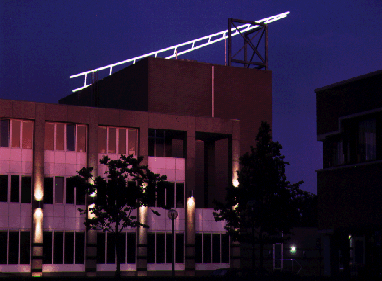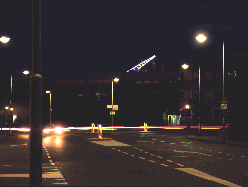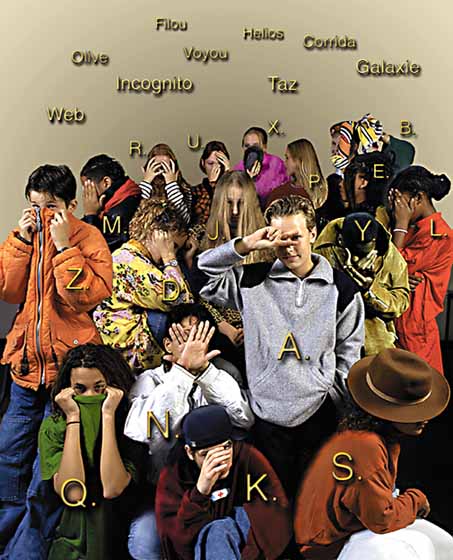
Crée en 1999, le site internet qui accompagnait la commande publique du Lycée de St Julien en Genevoix a été remis en ligne à la demande des lycéens eux-mêmes.
Du site web originel crée en 1999, fait en HTML basique, rien n’a été changé. Mais c’est bien étrange de voir sa composition parfois très déséquilibrée déployée sur des écrans qui sont devenus de nos jours tellement plus grands.
L’idée était de mettre en scène des lycéens qui jouent aux personnages virtuels, avec des noms inventés, et une manière de se cacher le visage qui, l’un autant que l’autre révèleraient leur personnalité.
A cette époque-là, les lycéens n’utilisaient pas encore internet, et leur école n’avaient encore pas de connection.
J’avais été inspirée par le personnage de Mouchette que j’avais crée depuis deux ou trois ans, mais celui-ci était complètement anonyme, totalement secret et pas du tout relié à mon nom d’état civil.
J’avais un site d’info dédié à mes commandes publiques et c’est sur celui-ci que j’ai hébergé le site web qui accompagnait cette commande publique. En 25 ans, j’ai beaucoup changé mes sites web, et oublié dans la foulée le site du Lycée, qui à mon sens, ne devait plus intéresser personne. Mais cette année, les lycéens qui faisaient une présentation de l’oeuvre pour le CDI du lycée m’ont écrit pour me demander pourquoi le site n’était-il plus en ligne. C’est ce qui m’a décidé à le remettre en ligne.
J’avais oublié que pour chacun des personnages j’avais écrit quelques lignes de récit à la première personne correspondant à l’évocation de leur nom.
En guise d’échange de services, j’ai demandé aux lycéens de m’envoyer des photos de l’oeuvre telle qu’elle se trouvait dans le lycée. Je voulais savoir si les caissons lumineux aux images digitales imprimées avaient bien soutenu l’épreuve du temps. Il semble que ce soit le cas.

